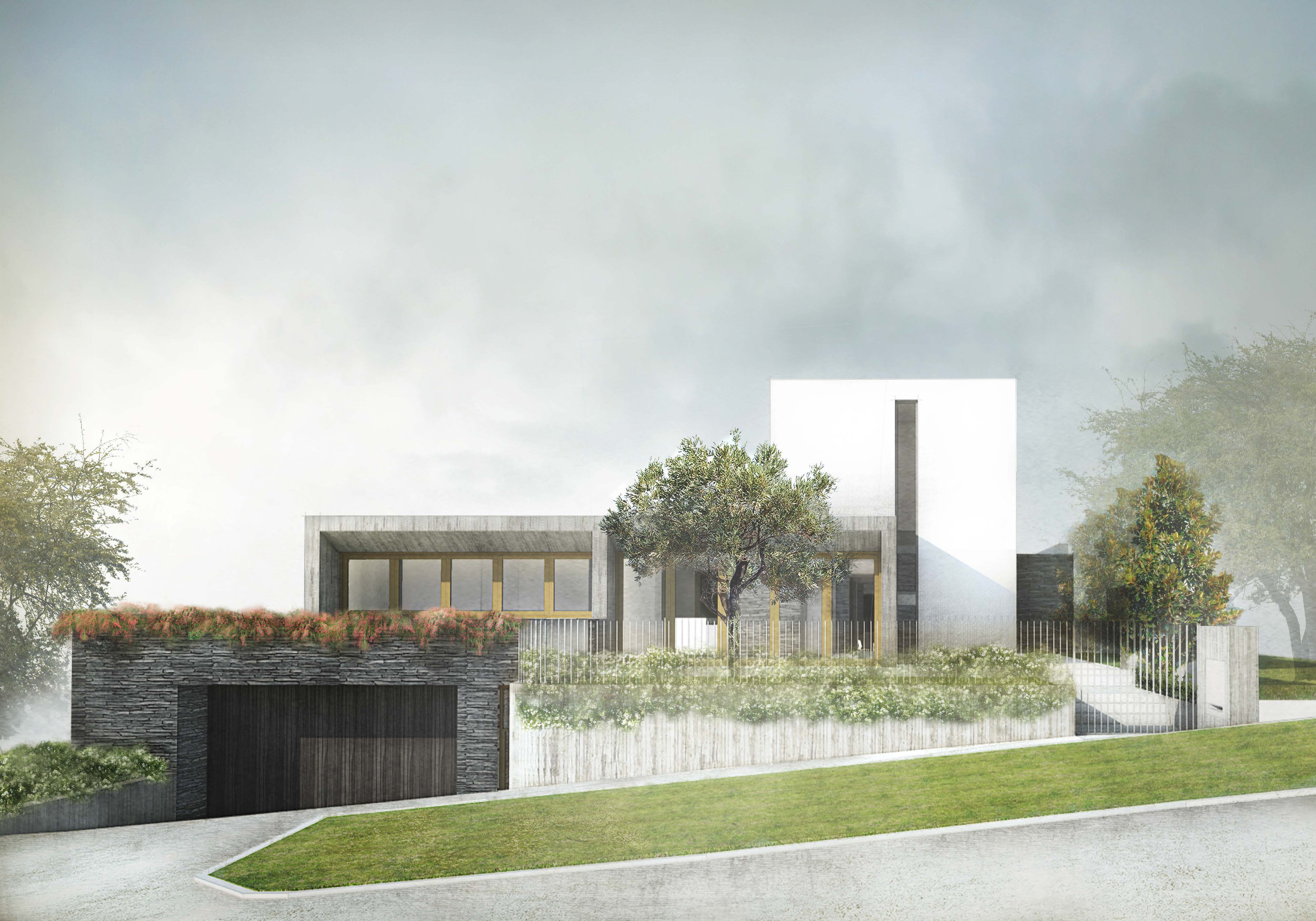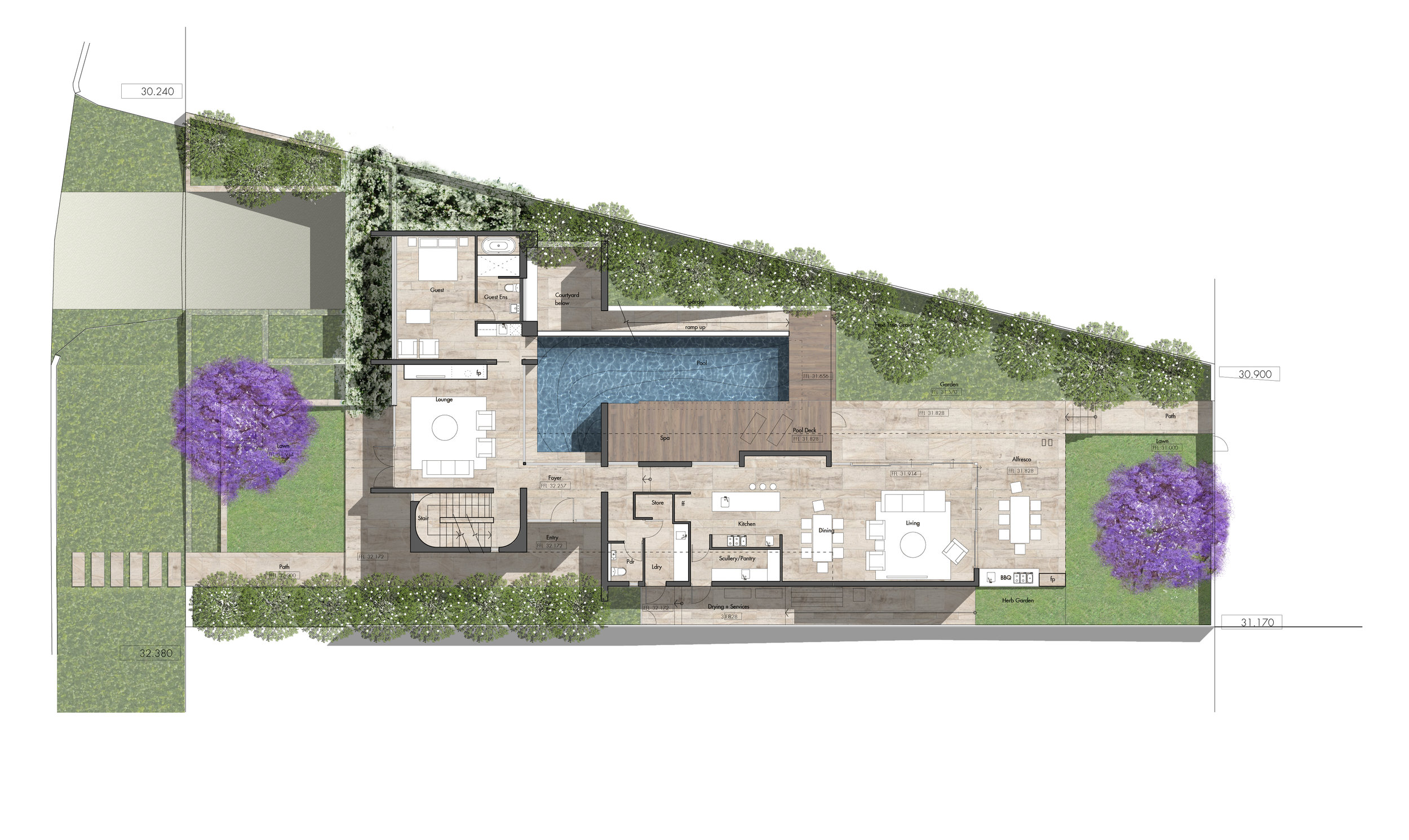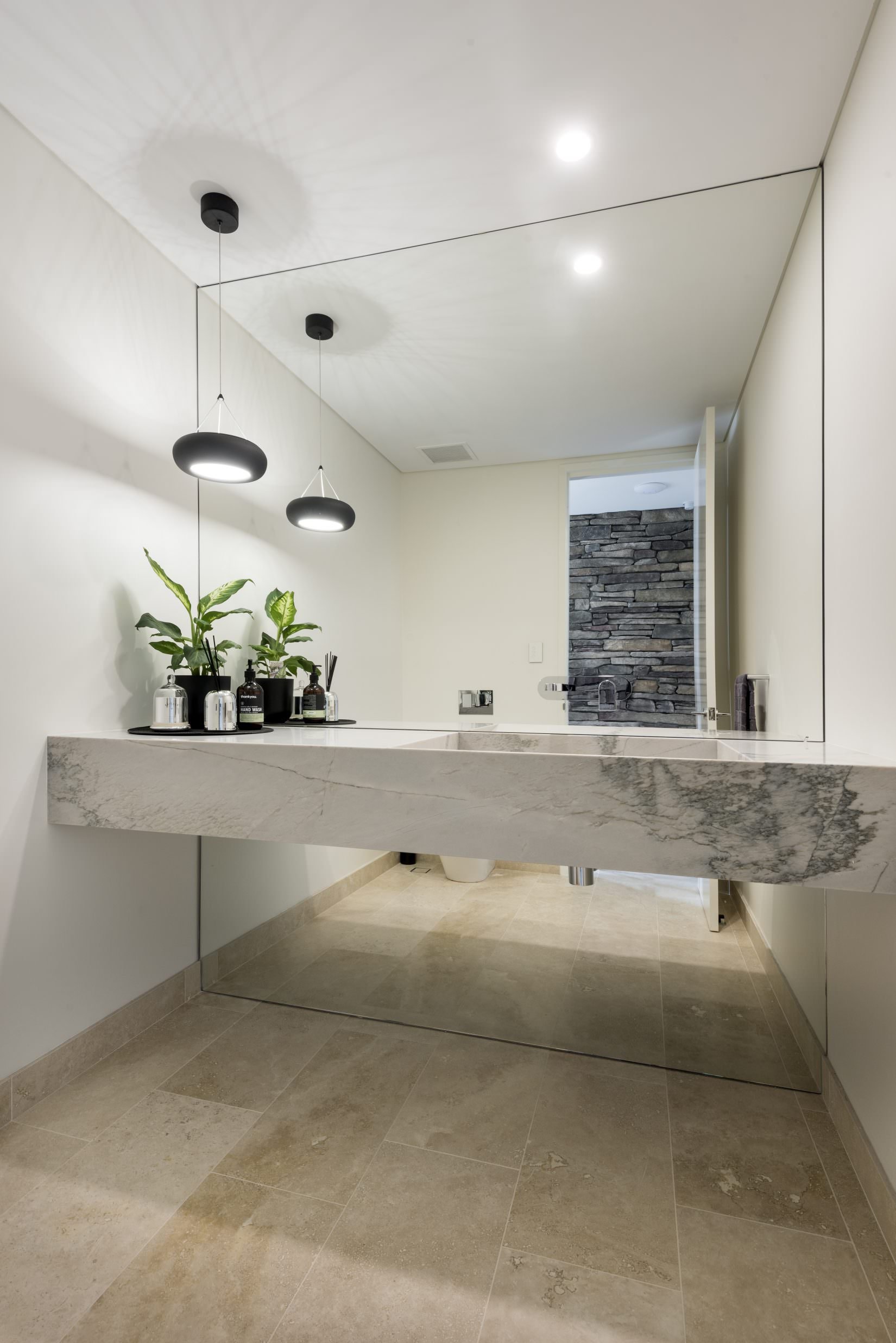Warralong Crescent
_
The residence was developed from conception as a landscape design strategy; providing three specific environments and experiences with a procession between.
The front garden, visitor wing and elevation belongs to the street, with viewing from the residence providing a clear connection to its ‘garden suburb’ context. The concealed entrance is orientated towards a private pond, framed by a stone clad wall acting as a threshold to the unique living areas beyond. Adjoining a communal park to its rear, the living areas and amenities above are connected and immersed within a landscape setting that is both private and connected to its adjacent parkland setting.
Project Details
_
Menora, Western Australia
Completed
2013
CAPA Team:
Architecture - Justin Carrier
Landscape - Steven Postmus
Jeremy Su
Weststyle Design + Development
_
The concealed entrance is orientated towards a private pond, framed by a stone clad wall acting as a threshold to the unique living areas beyond. Adjoining a communal park to its rear, the living areas and amenities above are connected and immersed within a landscape setting that is both private and connected to its adjacent parkland setting.








