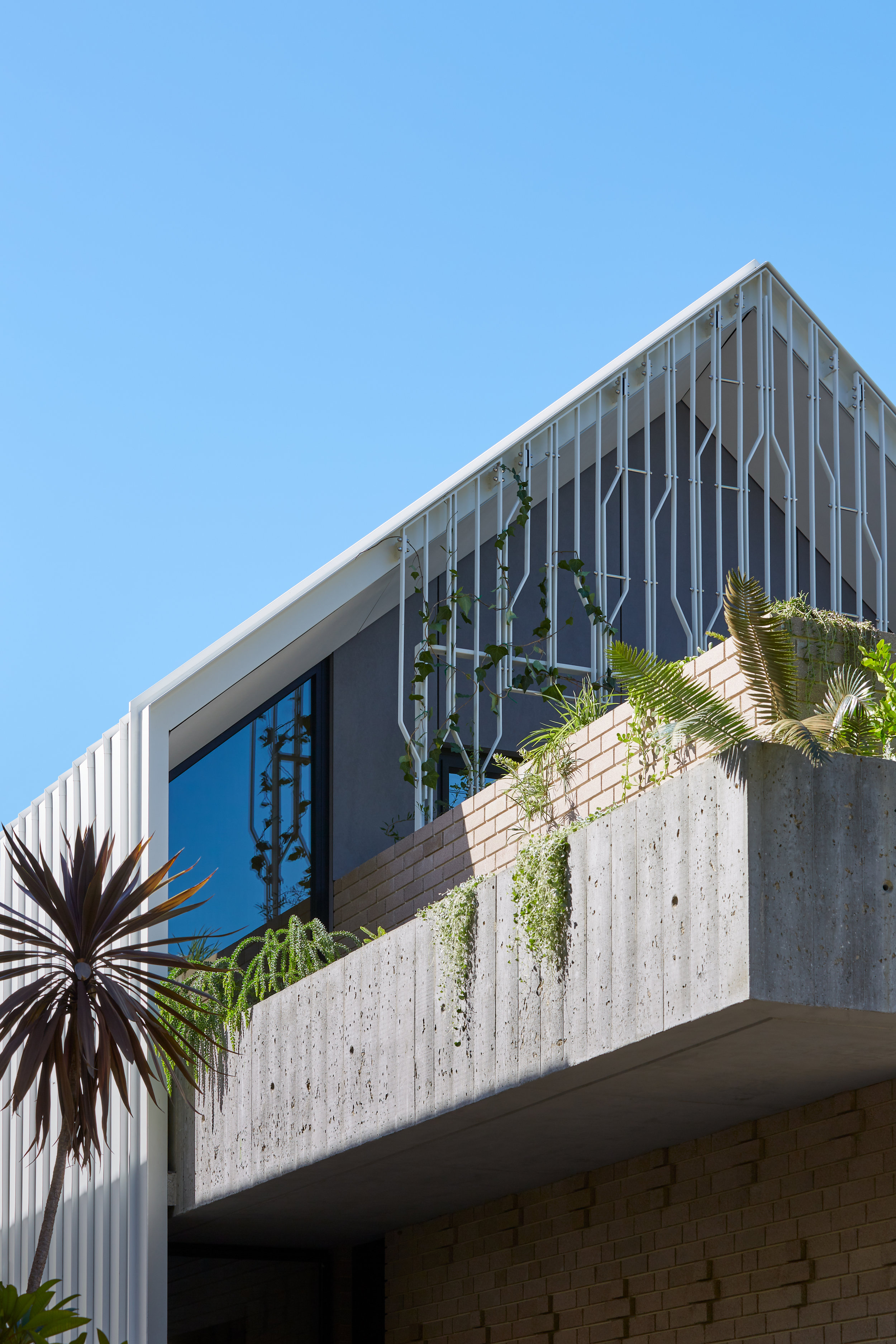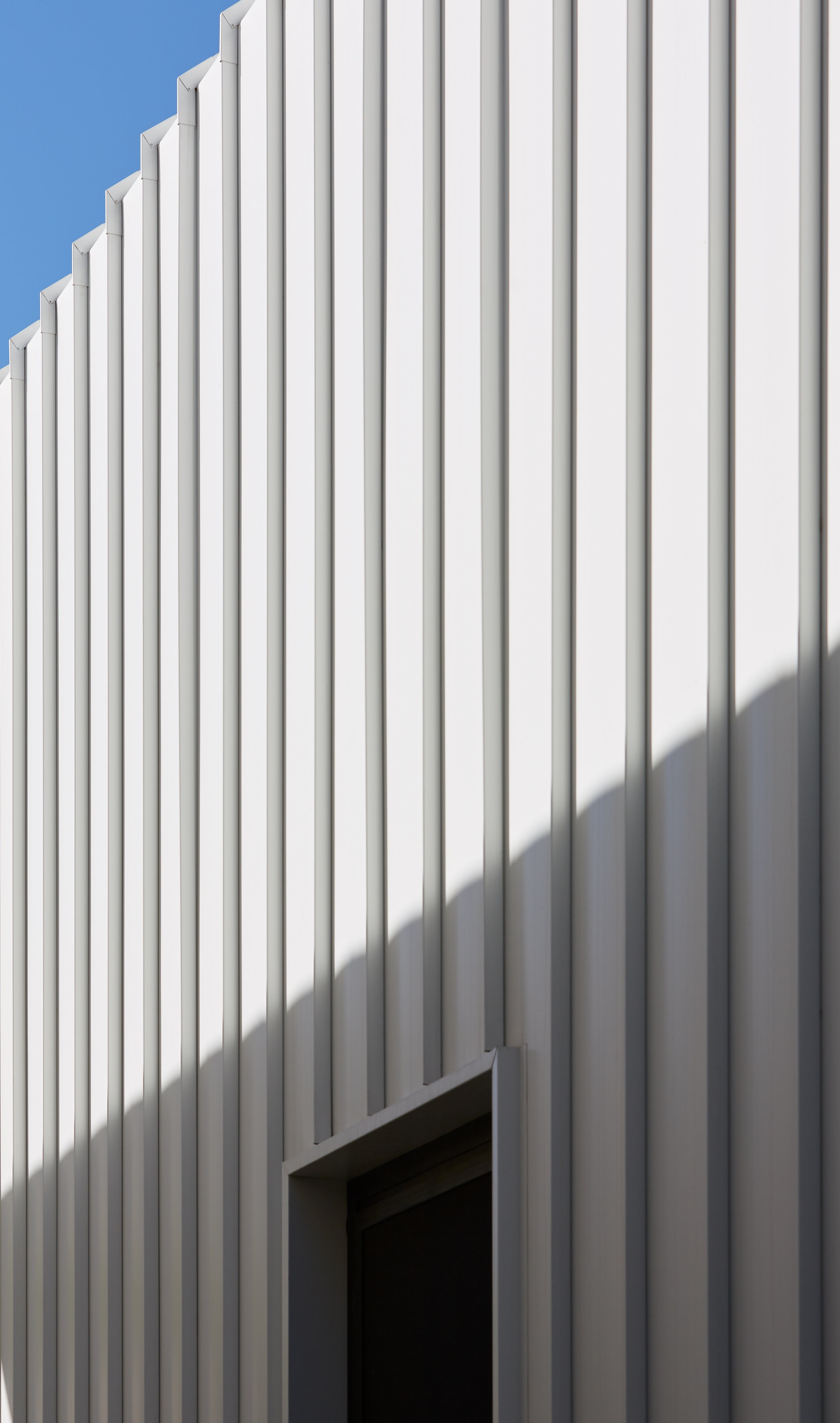Red Zephyr Blue (RZB) House
_
The residence was developed on a narrow lot to maximise the landscape experience from within the house. The upper floors are elevated as a viewing platform with views of the adjacent lake and the living areas deeper within the site provided a clear outlook and relationship to the rear courtyard landscape and plunge pool.
AWARDS
2020 Australian Institute of Architecture Awards
WINNER - Houses [New] / Residential Architecture
WINNER - Sustainable Architecture
2019 HIA Awards
WINNER - Perth GreenSmart Sustainable Home of the Year
WINNER - Perth Custom Built Home
WINNER - Perth Framed Home of the Year
WINNER - WA Bathroom of the Year
WINNER - Perth New Bathroom
Finalist - Perth Innovation in Housing
Finalist - Perth New Kitchen
Project Details
_
Western Australia
Completed
2019
_
CAPA Team:
Justin Carrier (Project Director)
Qian Yun Say (Project Leader)
Steven Postmus
Jeremy Su
Chimalizeni Mwenda
Kah Wai Leong
Builder:
Weststyle Design & Development
Consultancy Team:
ACCE - Structural Engineer
CADDS Group - Energy Consultant & Building Compliance
Photography Copyright © Douglas Mark Black
The RZB House is a place for rest, welcome of friends, zephyr breezes and the local red +blue dragonflies.
Located near one of Perth’s ‘necklaced’ wetland lakes, the architectural and integrated landscape design reflects the ambitious brief of both the client and architect: to provide a house that registers climate and environment and to be crafted for their personalities and ethical sensibilities.
RZB house (Red Zephyr Blue) reflects the surrounding environment; with the design mediating the heat (red) and cool (blue) by allowing natural breezes of the area (zephyr) for liveability. Louvred bookends to the house and a thermal chimney allow the clients to adjust to season and time of day. Inwardly, the house gathers around a series of living ponds working as breeze activated evaporative coolers, whilst its upper floors open to mature tree canopies and the park beyond.
The design has been crafted as a couple’s home for an avid music lover and a talented artist with a shared love for Perth’s natural environment. Endemic Solya and Kennedia plantings will climb the decorative trellis to become its landscaped street address, with more native plantings enclosing and layering the house’s stone and brickwork base. The kitchen occupies the centre of the house and is surrounded by an open layering of dining, shaded terraces, pond, gardens and summer gazebo spaces. The couple love to welcome their family and friends to share all of the living spaces and gardens.
Design Elements
_
Design considerations have included the omission of any air-conditioning from the house and the use of natural ventilation and external cooling ponds. A rainwater tank is included under the garage (25,000L) with solar collection above. The ponds are naturally filtered and house many local species. Endemic plantings to the locale had been researched and sourced. Productive gardens and vines featured as prominent elements of the residence






















