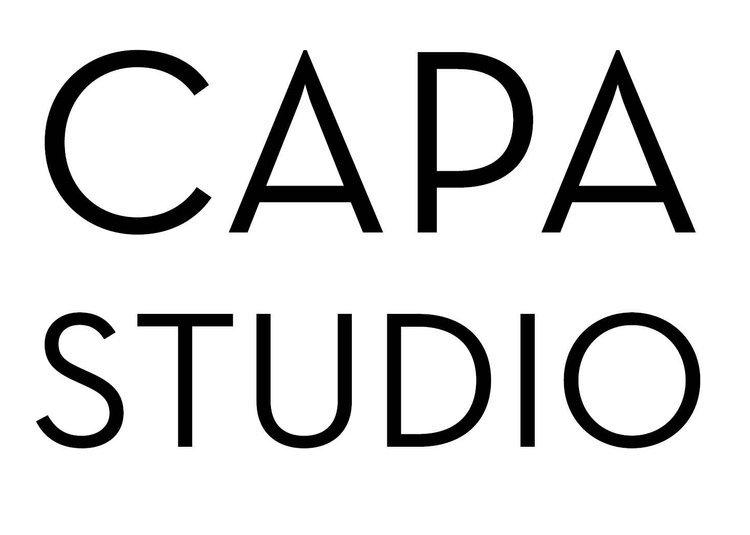Cirque
_
Working closely with the Architects, CAPA proposed a landscape scheme for the ground floor and street interface while a podium landscape with multiple spaces would provide additional apartment amenity.
_
UDIA 2019 Awards for Excellence
Winner of the Russel Perry Award for Urban Development Excellence
Winner for Excellence in High Density Development
Finalist for Environmental Excellence
Project Details
_
Mt Pleasant, Western Australia
Completed
2015
Client: Stirling Capital
Architect: MJA Studio
CAPA Team:
Steven Postmus - Project Director
Qian Yun Say
Renders by Binyan + MJA Studio
Sketch_CAPA
_
The development process included discussions with local council and the Office of Government Architect (OGA) with the objective to provide a quality and enriched outcome for the development.
Photograph_ Dion Robeson
Design challenges + opportunities included providing a naturescape playground approach for the playground at the client’s request. CAPA investigated these opportunities to interpret them for the local and space. Led by Steven Postmus who had previously worked as the Lead Design Architect for the iconic King’s Park Education Building, Arboretum and Natureplay interface, CAPA developed a nautical themes approach. Bows, telescopes and water elements are interpreted to engage children and also be a sculptural element for the project.
Cirque _ Stage 2
In Development
2018
CAPA Team:
Justin Carrier - Designer + Director
Steven Postmus
Cassandra Smith
Architect:
MJA Studio











